Being able to visualize a project before breaking ground is important. Not only does it help you make decisions about what you want and inform a smooth construction, it creates a vision board to keep you inspired to your goal. I took on a project to design a pool, pool house and landscaping. Figured I'd document the process, from blueprints to photoreal rendering, all completely to scale. The finish product is viewable in pictures, video and interactive VR walkthroughs with dynamic time of day, lighting, and weather effects.

House Front view (reference)
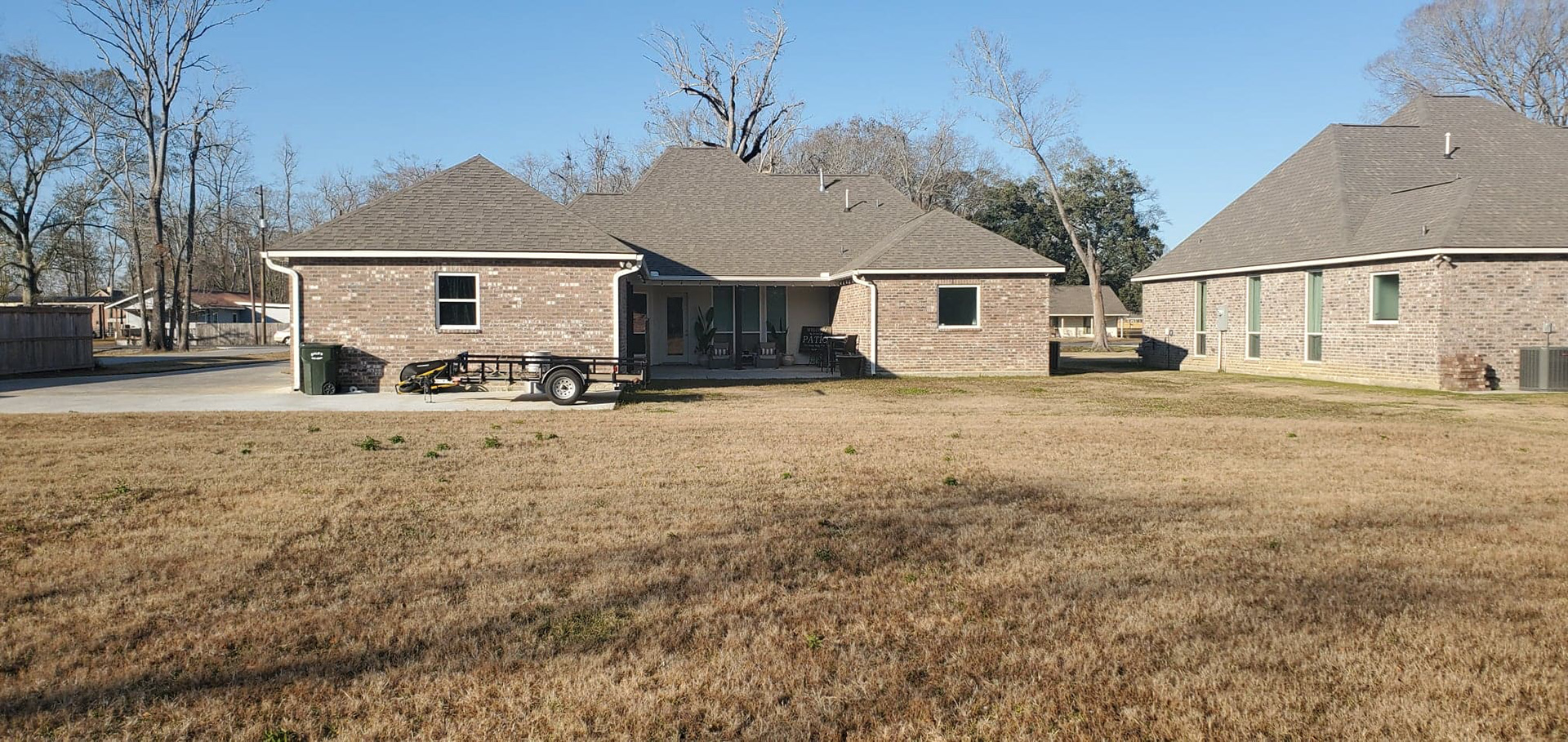
House rear view (reference)

Floorplan
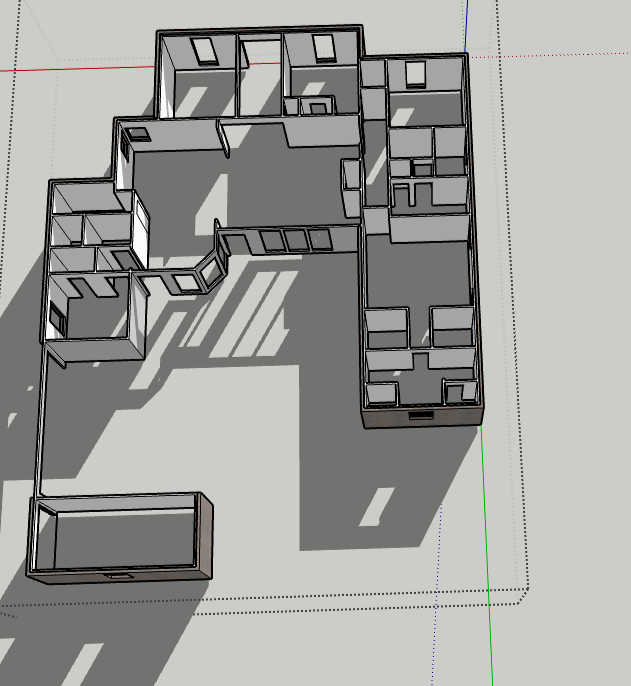
House model - Floorplan
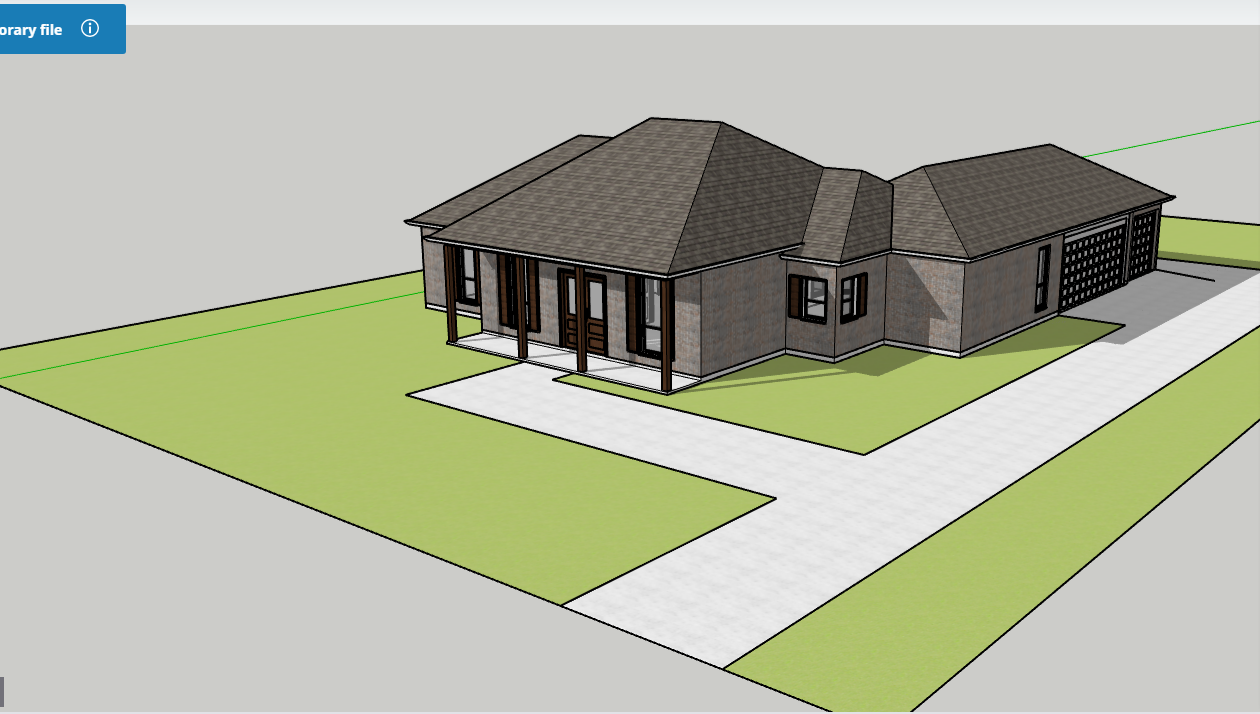
House model - front view

House model - rear view

Lounge Blocks

Pool house - modeling

Pool and hot tub -modeling

Completed model

Rendering - fence line view

Rendering - back yard
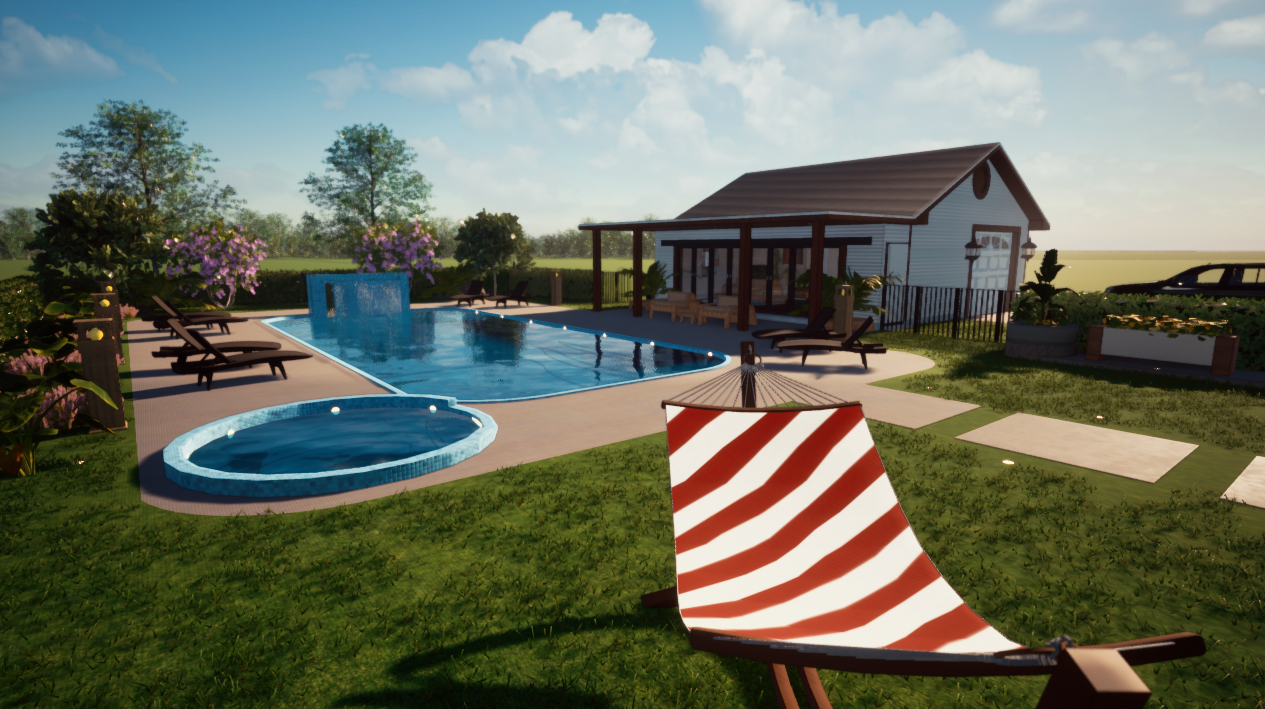
Rendering - Pool Area
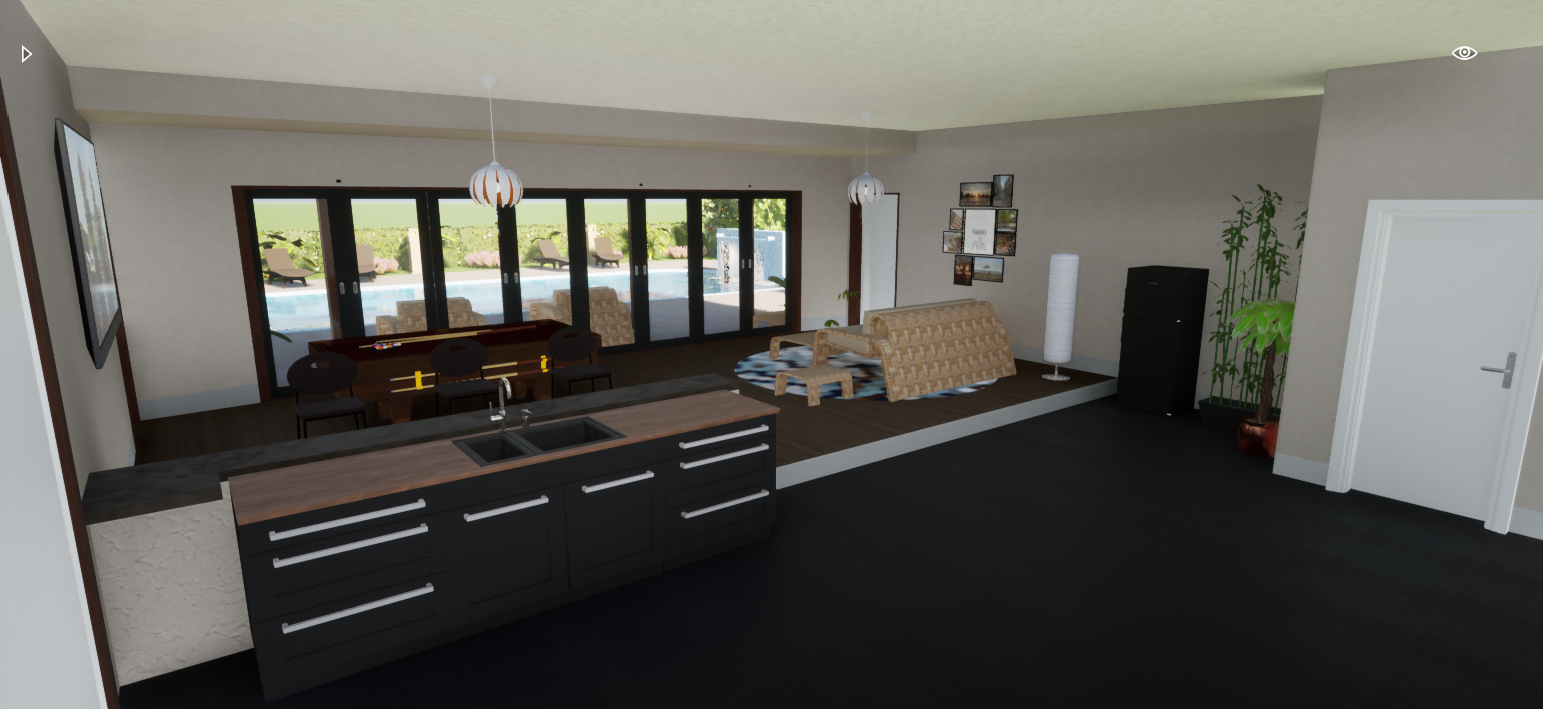
Rendering - Pool House Interior (reverse)

Rendering - Pool House Interior
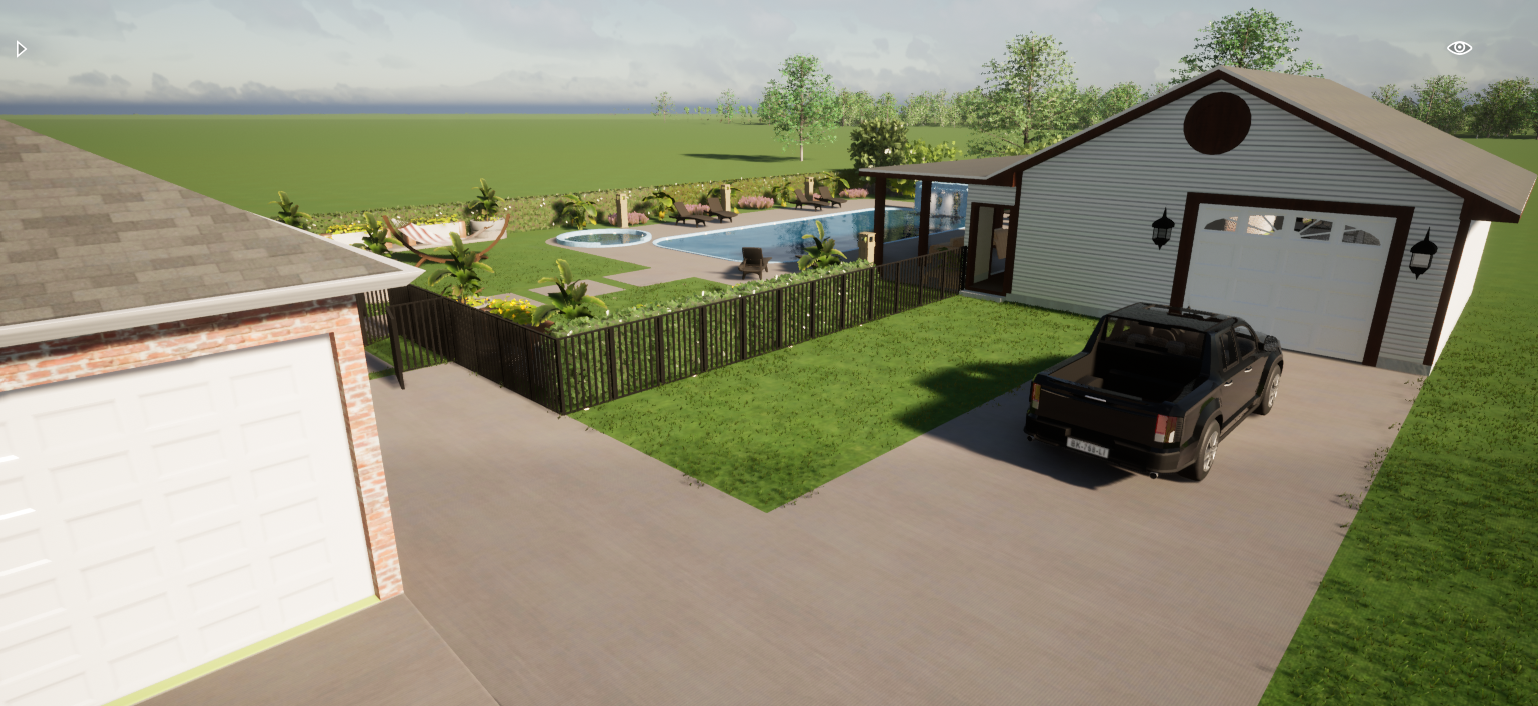
Rendering - Back view

Rendering - Back view (night)

Rendering - Fire Pit
Interactive Virtual WalkThrough
BY REQUEST
Thank you for your interest in this project. I'll be in touch shortly!